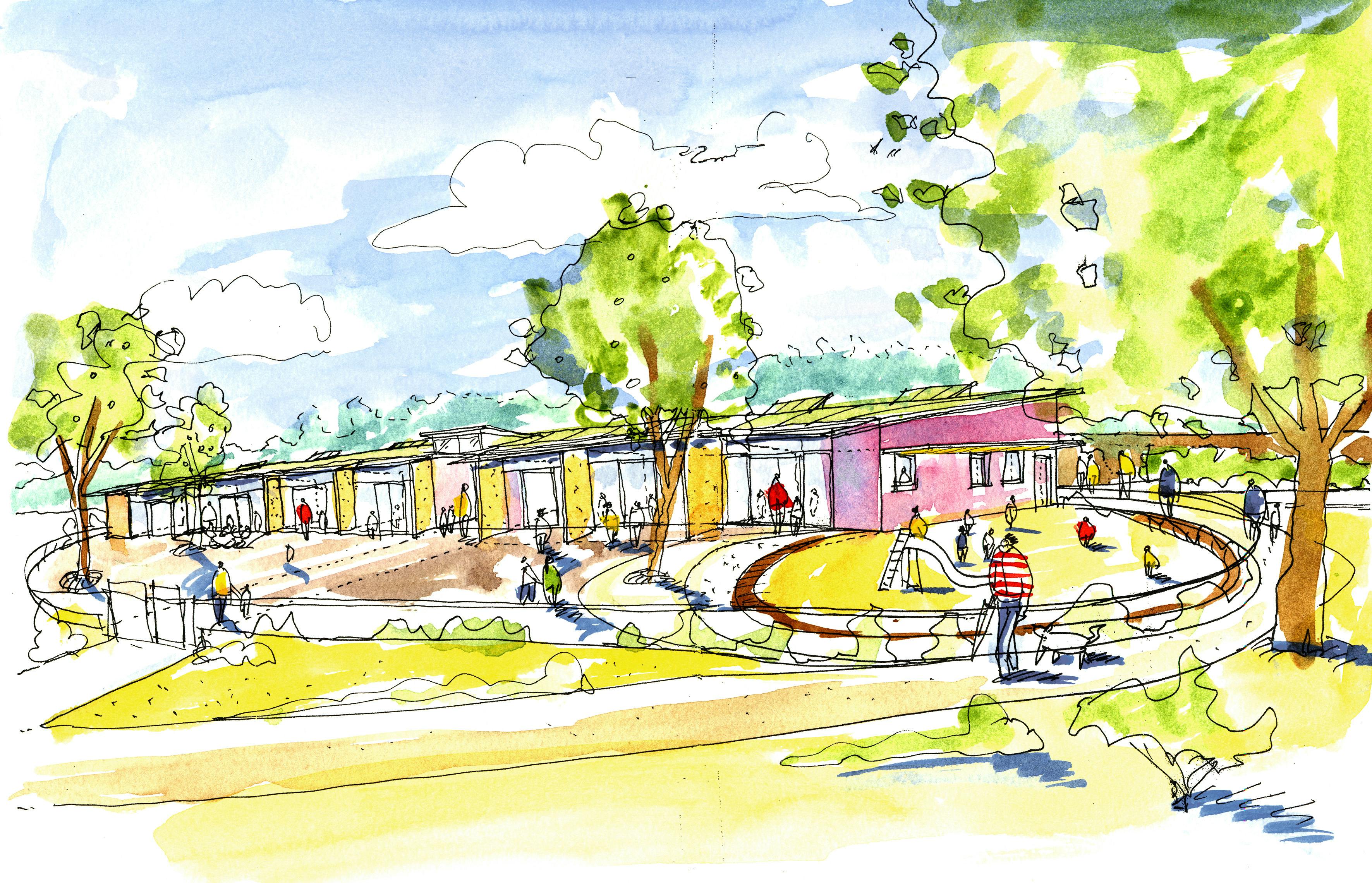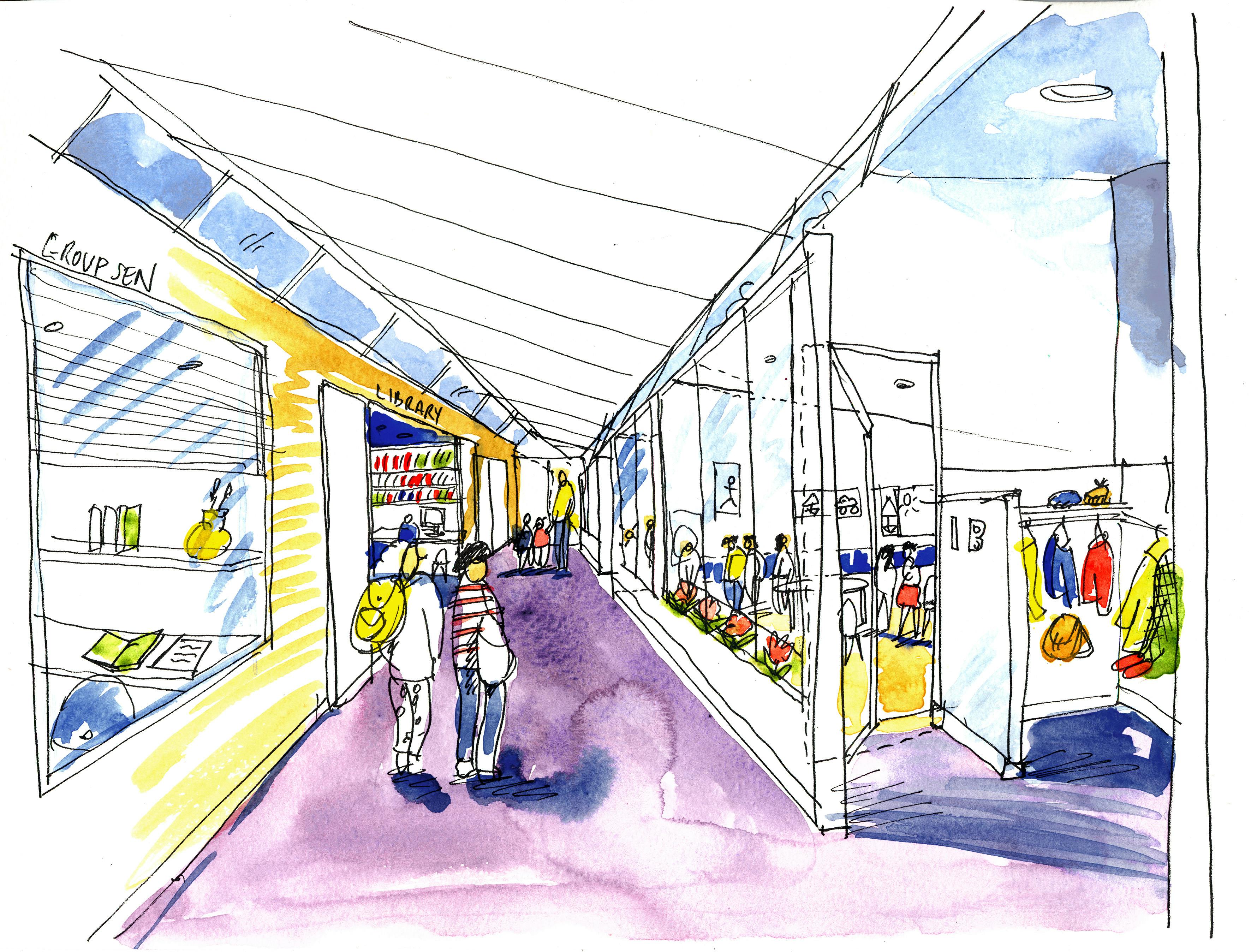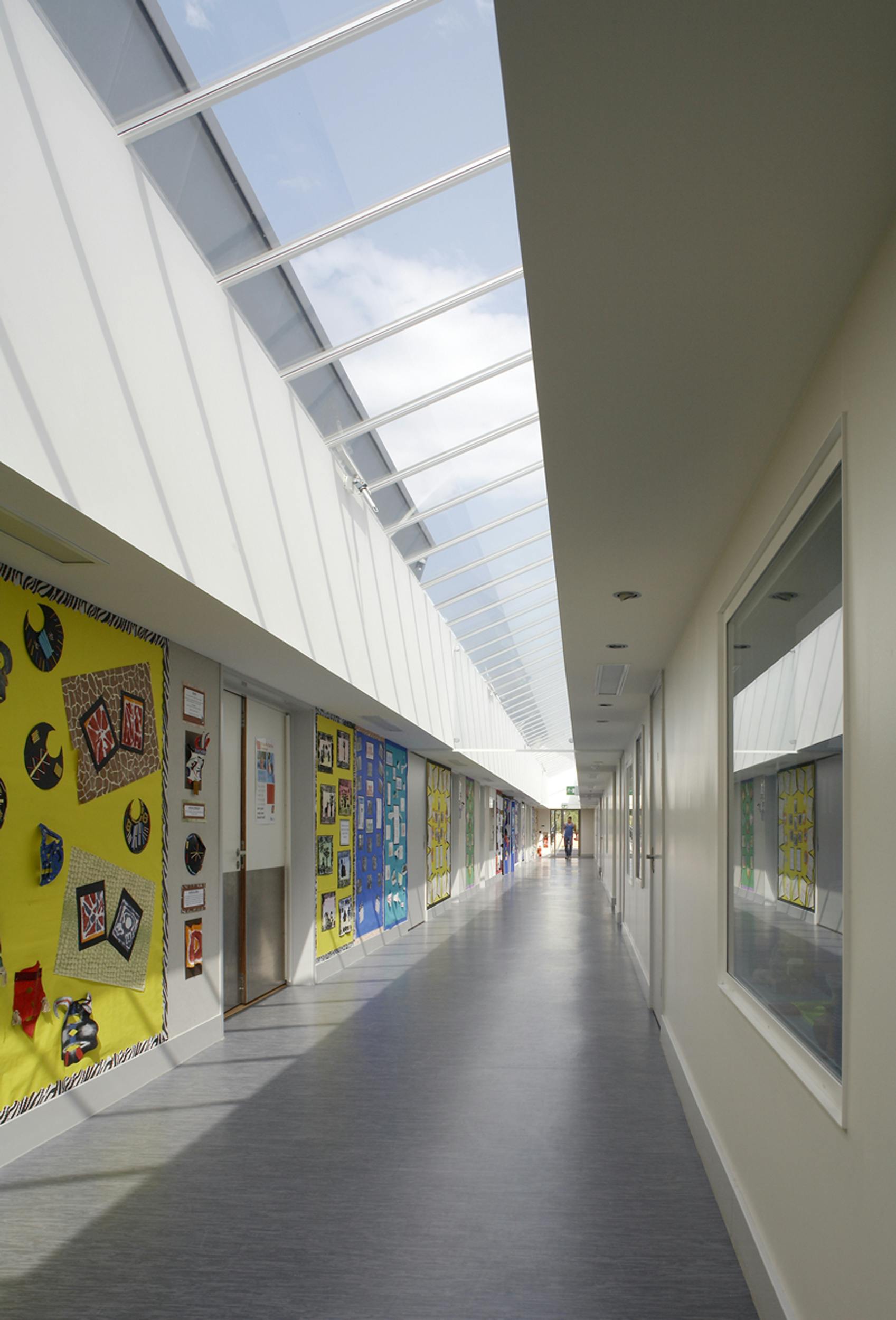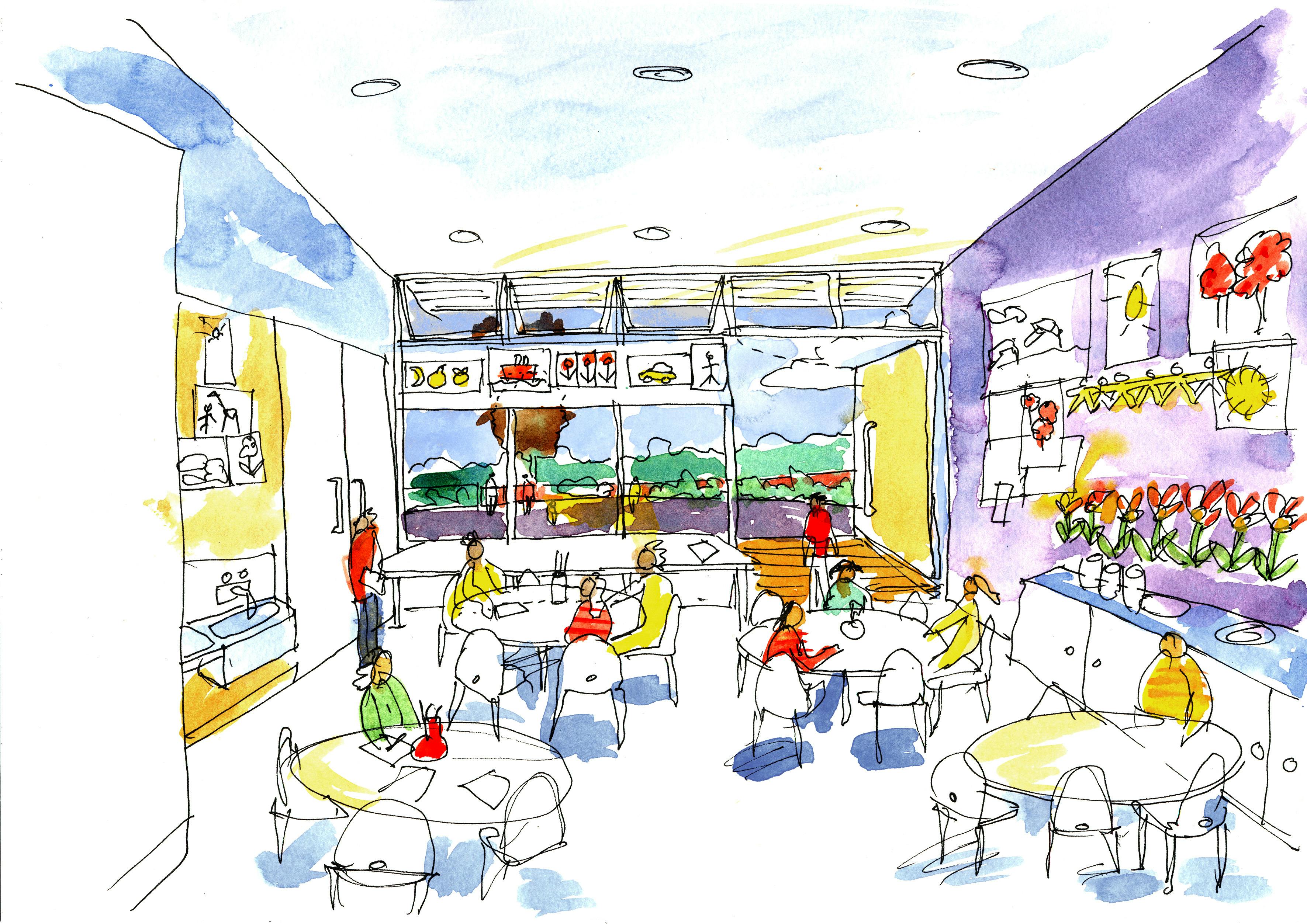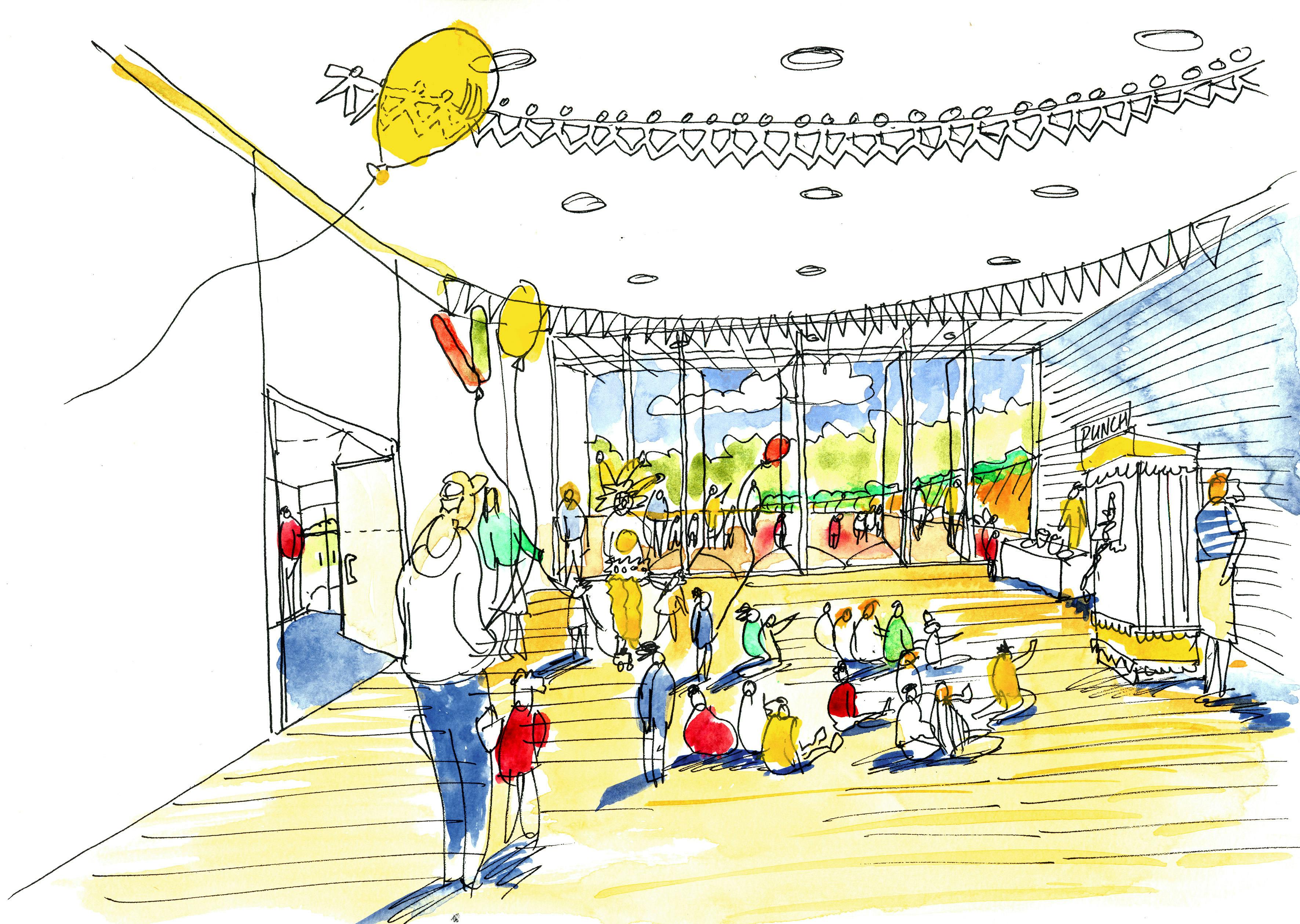- All
- Education
- Completed
Harrietsham School
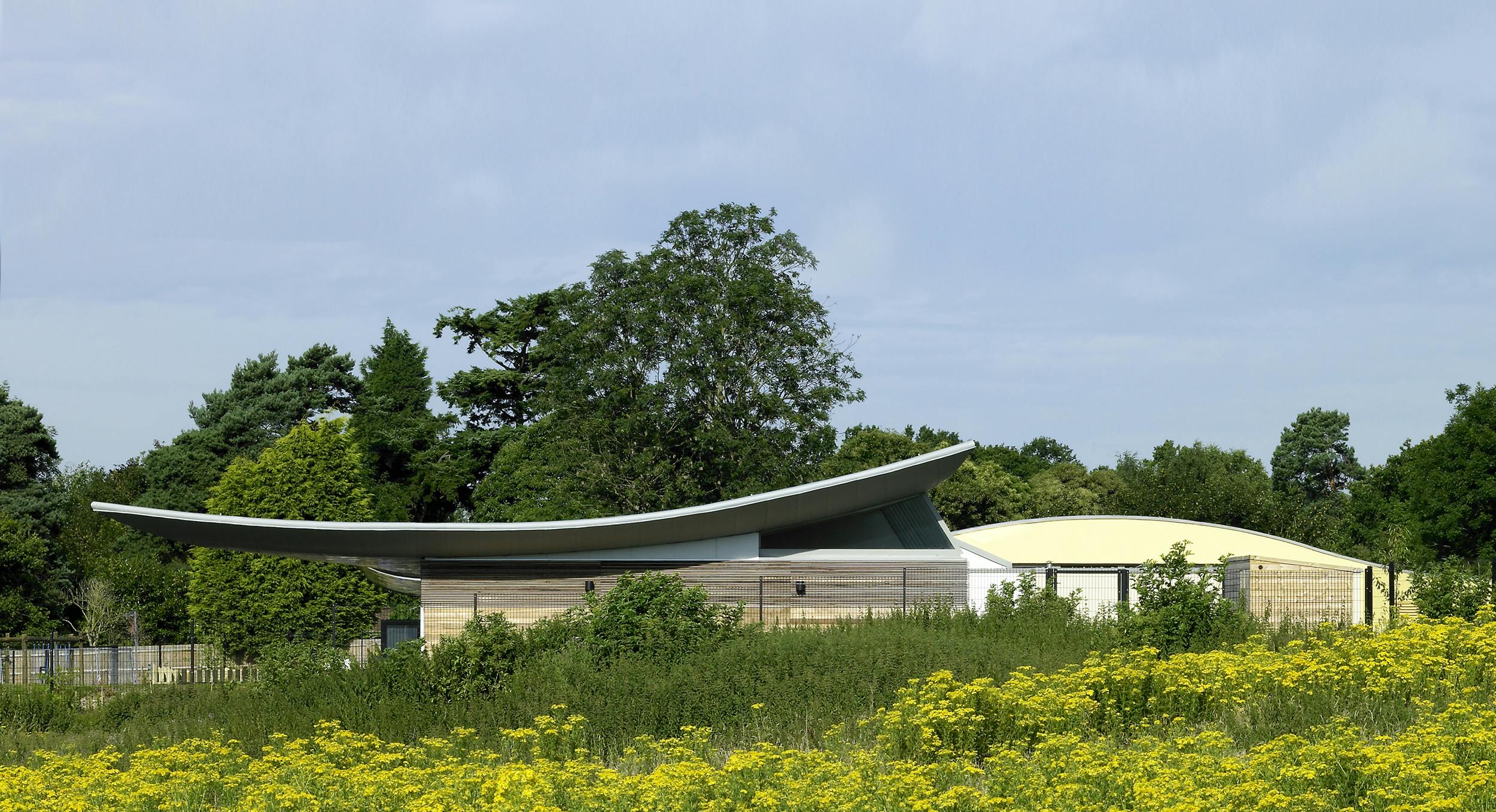
The architects worked closely with us so that we could finally have a school that was light, airy, welcoming, sympathetic to the local environment and, most importantly, celebrated learning.
A new-build CoE primary school on a highly sensitive greenfield site at the edge of Harrietsham village.
The Challenge
To provide a new school on a highly sensitive greenfield site on the edge of Harrietsham village, and achieving a BREEAM Excellent rating.
Solution
The school was nestled into the surrounding landscape, tucked into a slope to the north and discreetly sheltered behind a new earth bund to the south. The school was orientated to maximize natural ventilation and ensure even daylight levels throughout, as part of a passive environmental approach to achieve BREEAM Pre-assessment Excellent.
Flexibility was key to the design, with scope for the main hall and its support facilities to be independently accessed without needing admission to the rest of the school. The design offers a simple response to the school's practical and organizational needs; A naturally lit central street links all the functions and provides opportunities for display and exhibition, enhancing the idea of the school as a community.
Gallery

