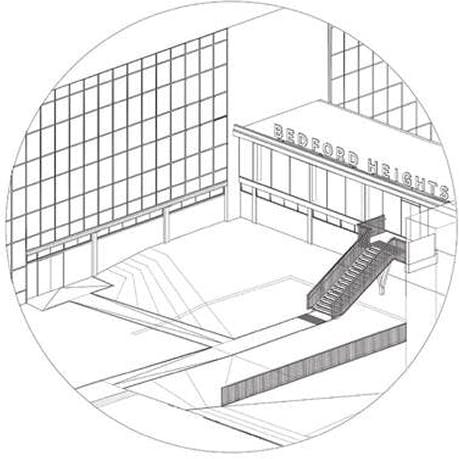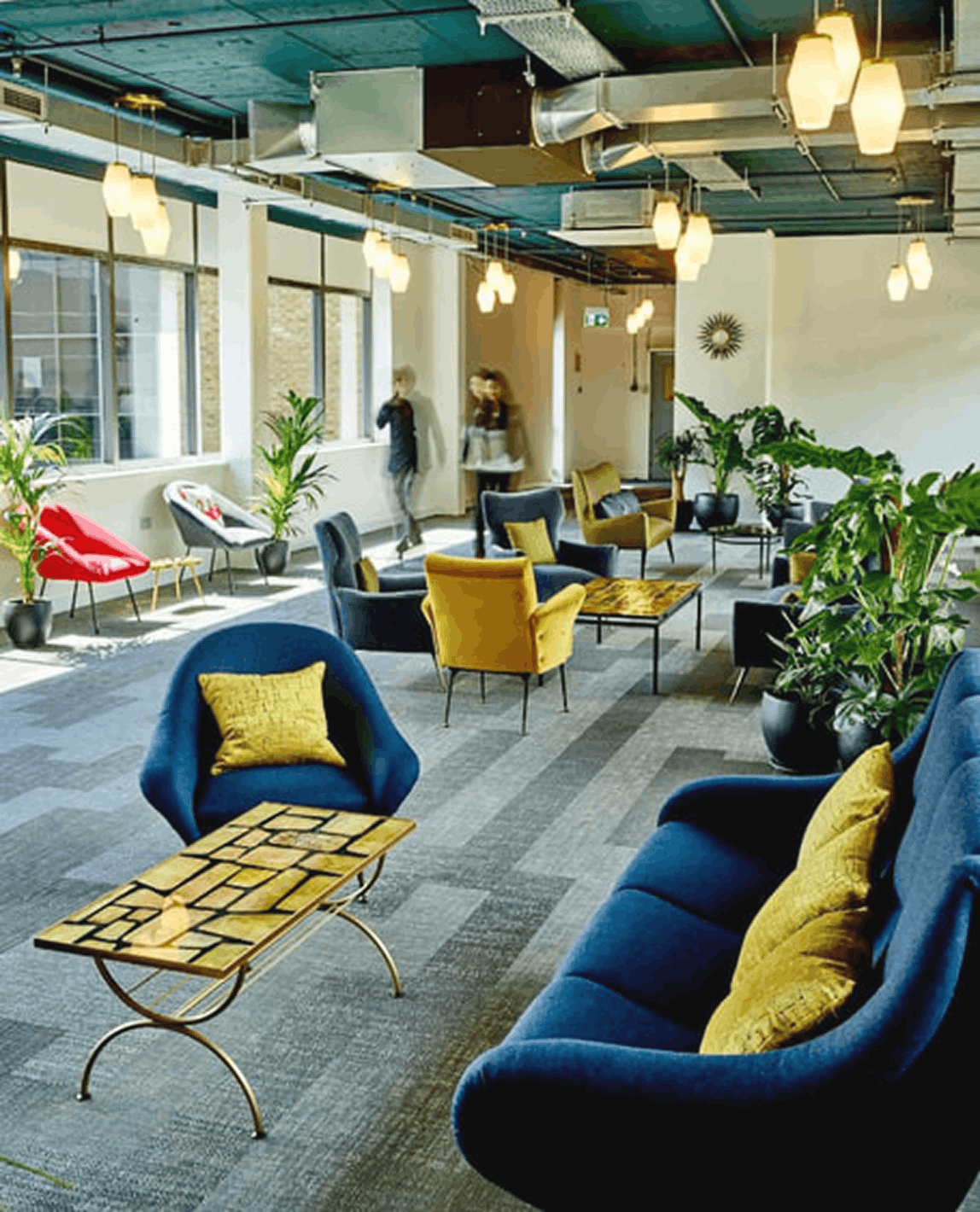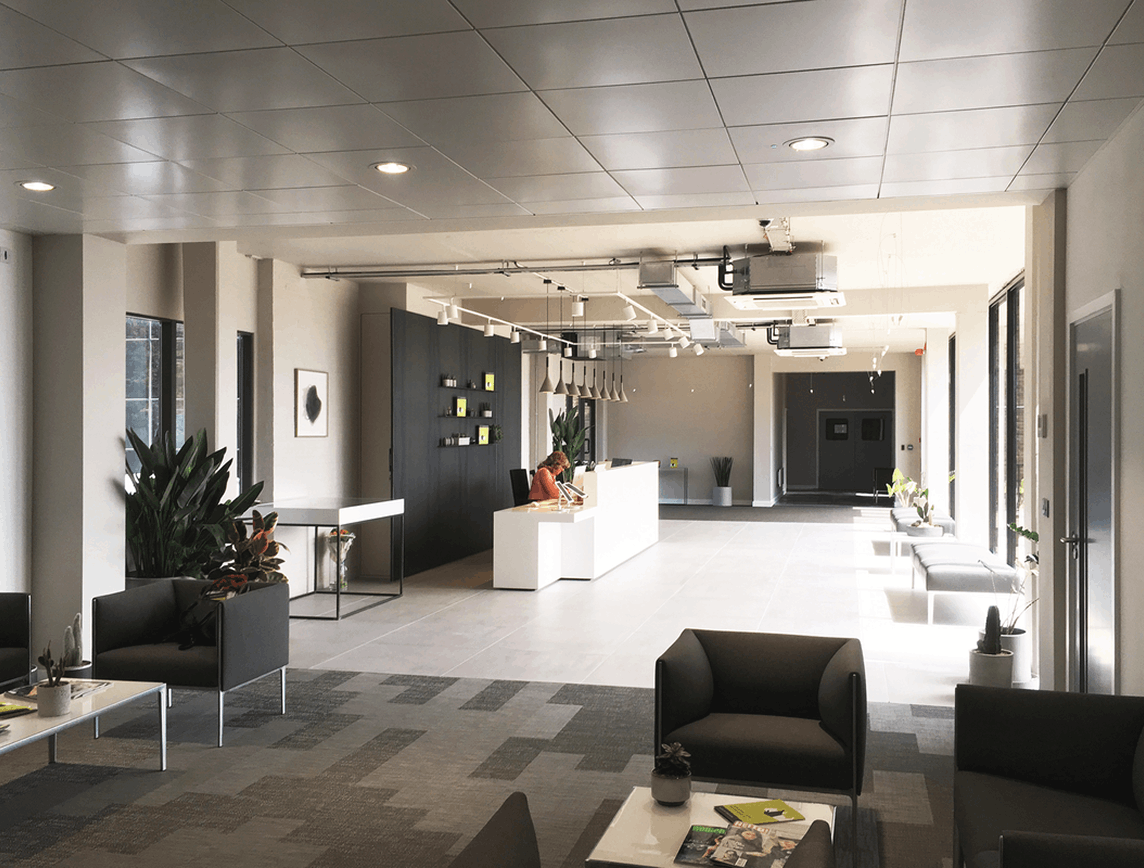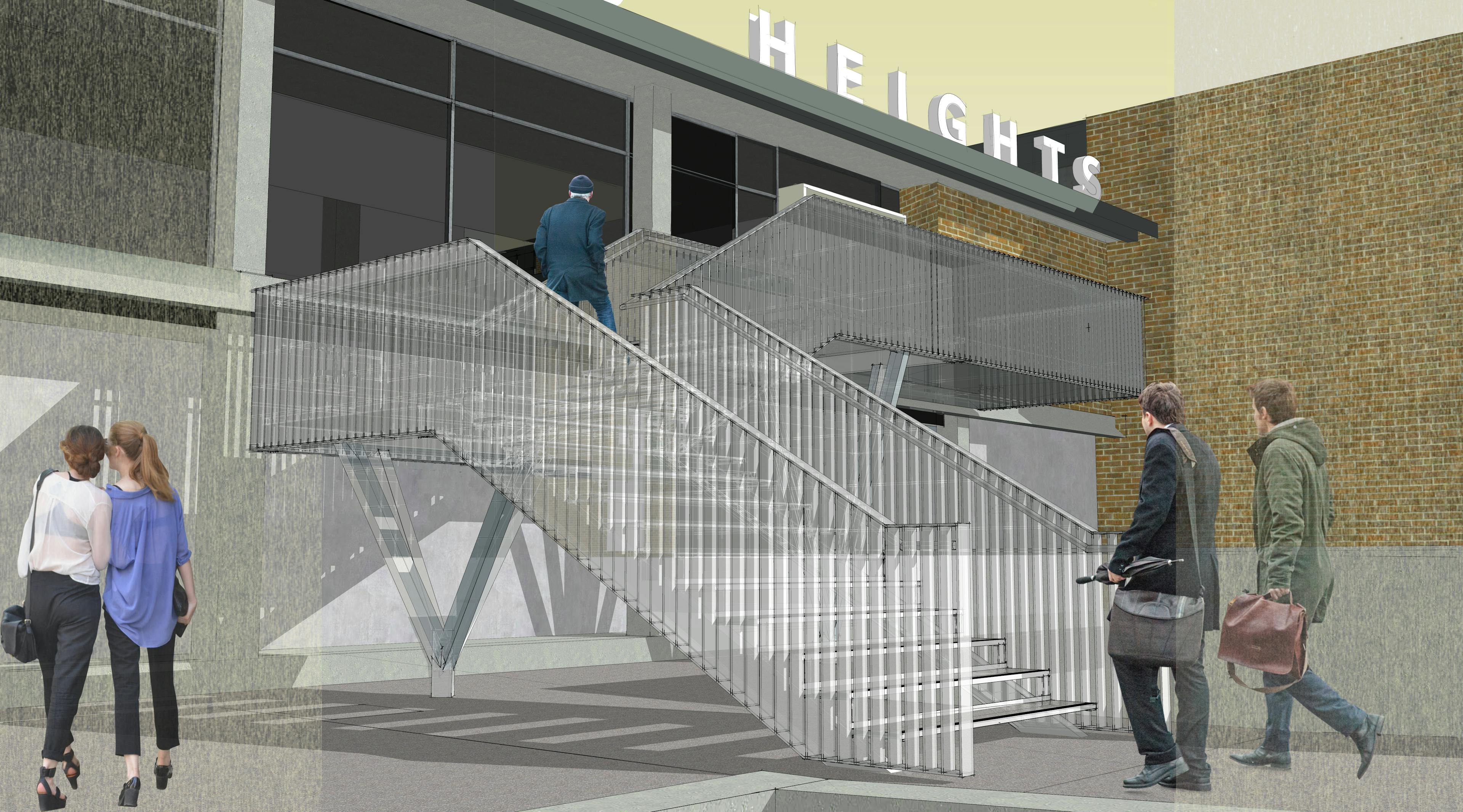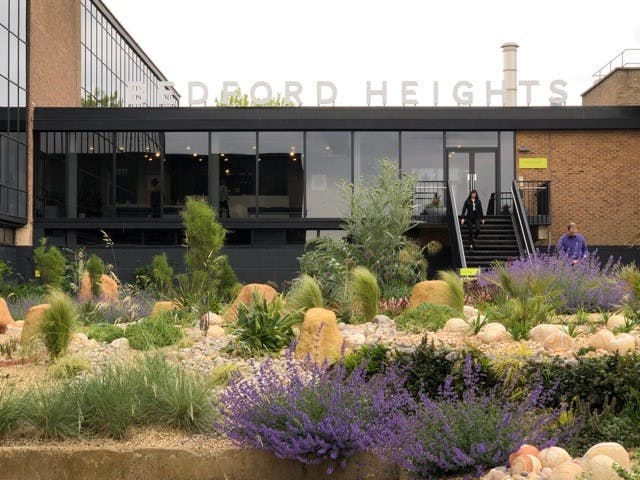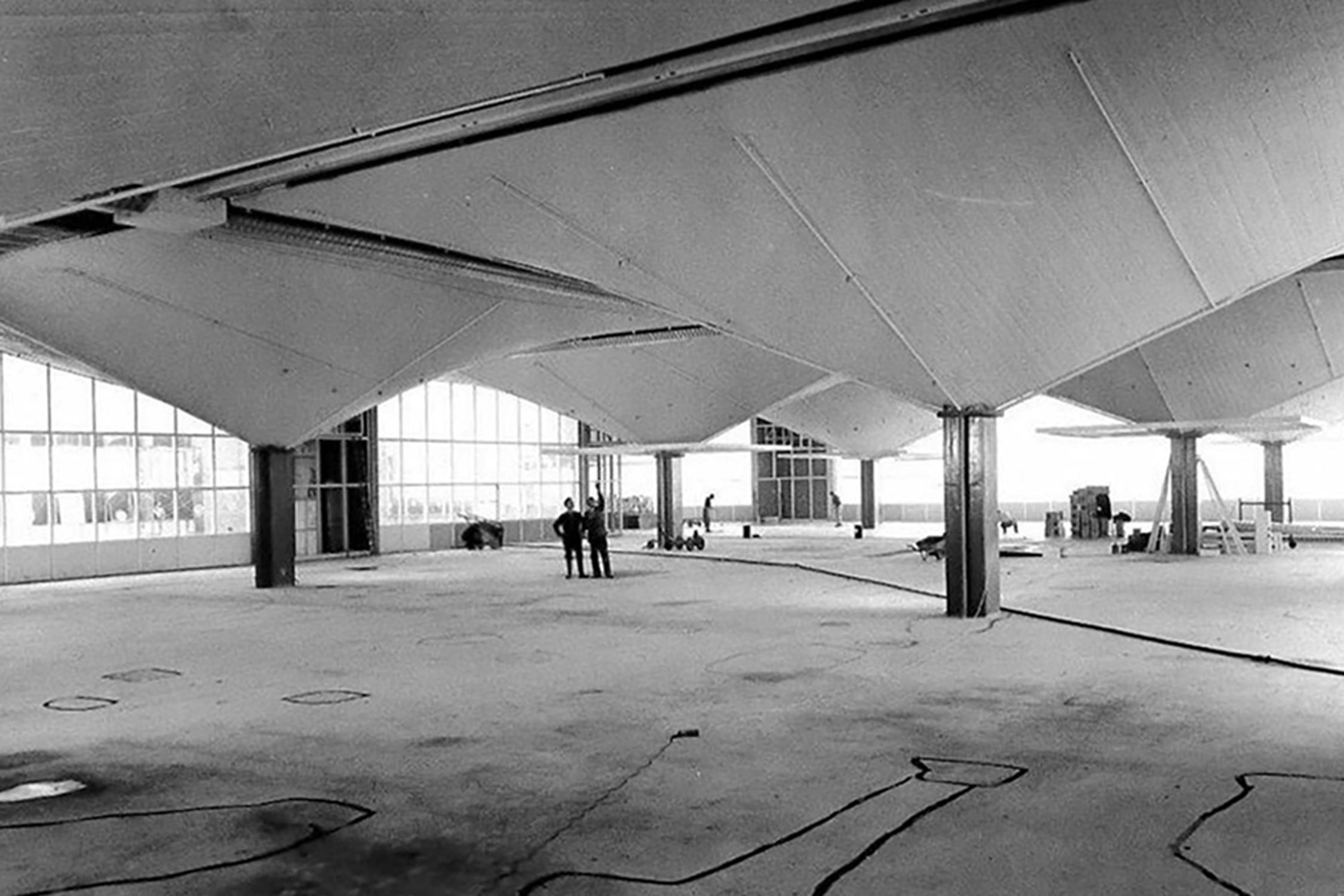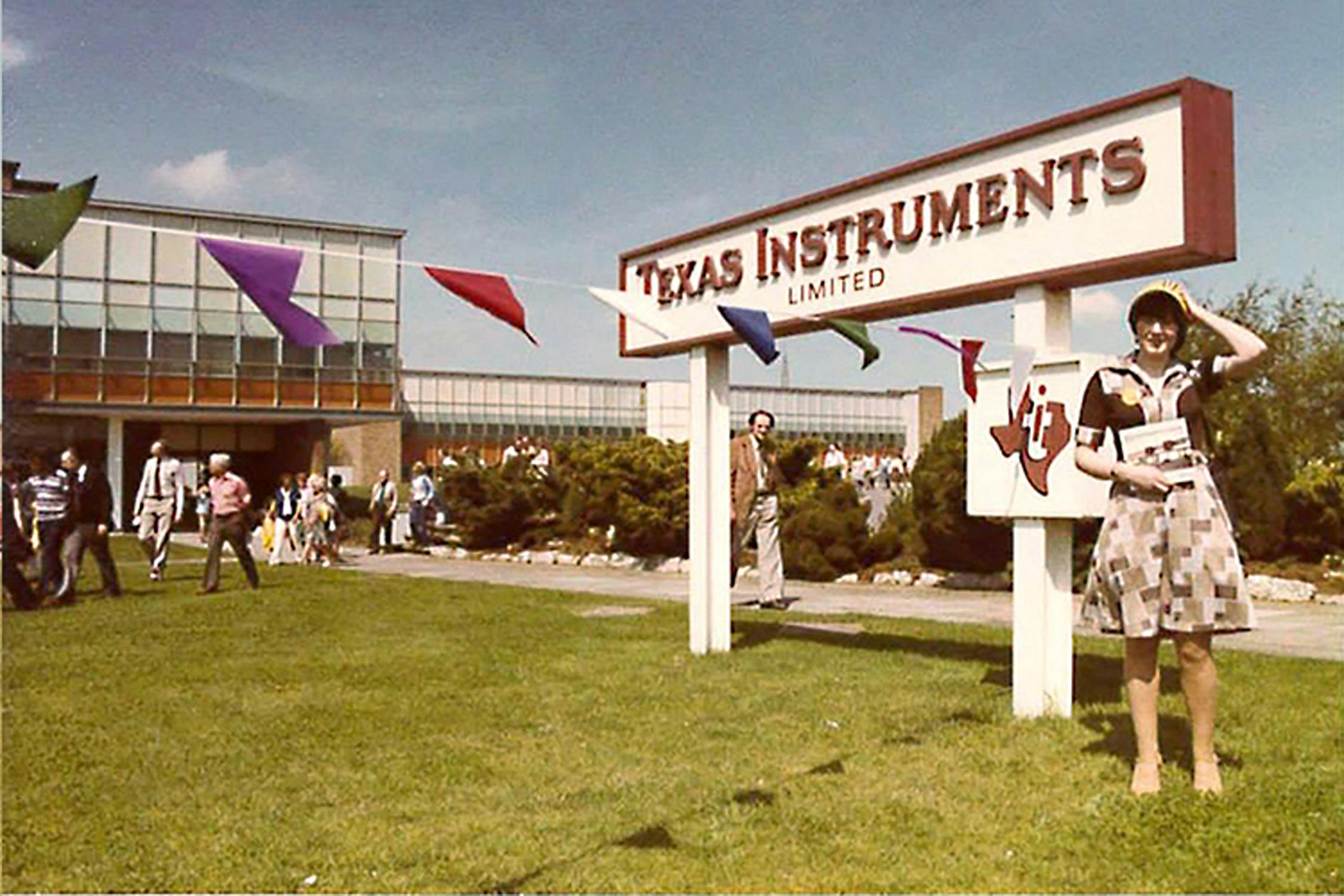- All
- Commercial
- Heritage
- Completed
Bedford Heights
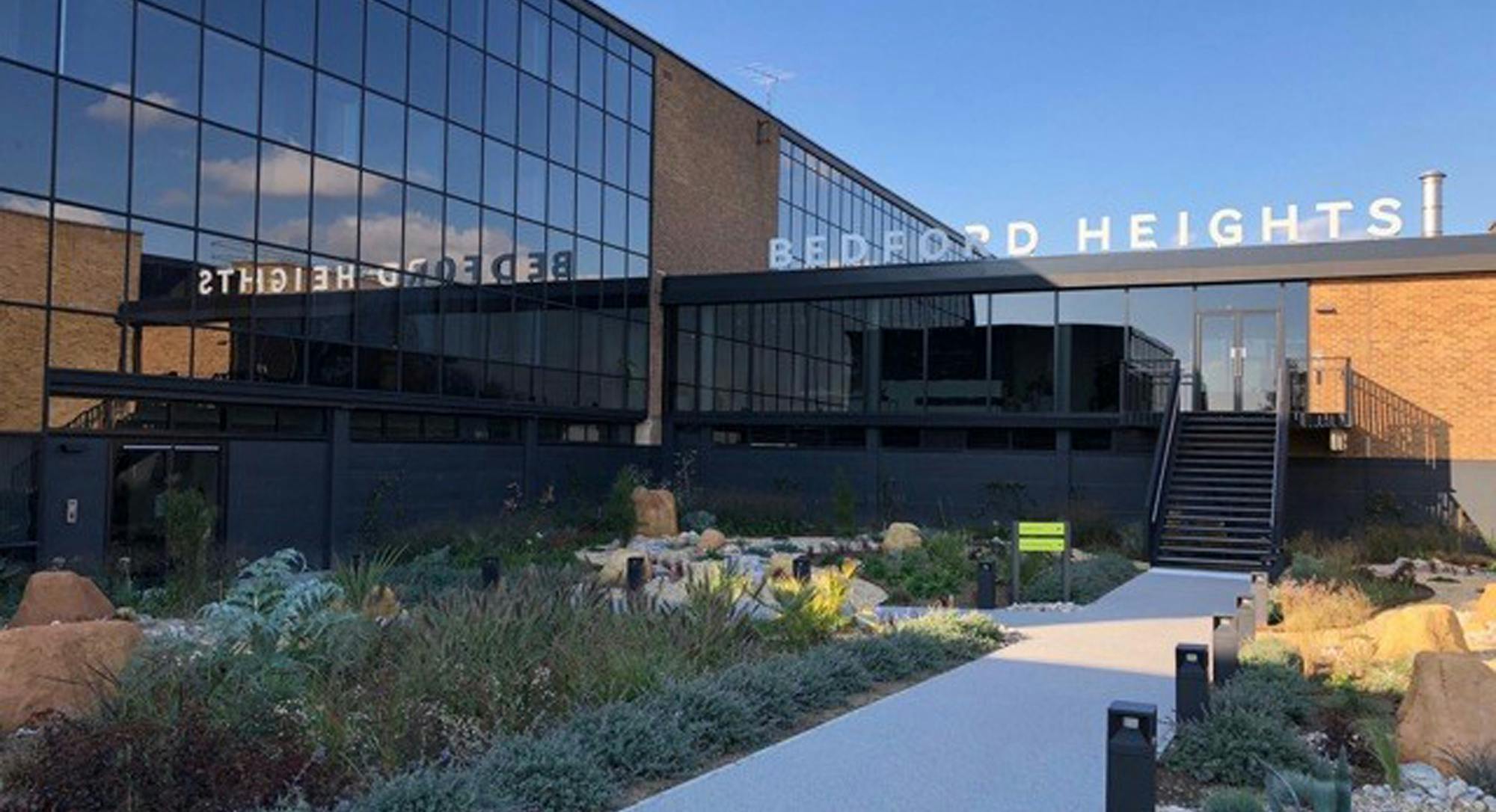
Client: Verve Properties
Location: Bedford
Reform Architects have proven to be reliable, efficient and pragmatic and have always looked for cost effective solutions.
Tim Paine Verve Properties
A series of bold interventions responding to the brutalist 50s architecture of the original factory building have transformed this building into a vibrant new workplace.
Challenge
The client approached us with a vision to extend and refurbish the reception and communal areas, and improve access into the building.
Solution
We proposed re-modelling the site levels, raising them by 4 meters to create a new entrance courtyard. The existing plant room was de-commmissioned and the glazed box refurbished to house a contemporary reception area welcoming visitors on their arrival to Bedford Heights. A new DDA-compliant entrance was provided at the lower level, allowing easy access to the new conference suite. The cafe and lounges were refurbished and new wayfinding introduced.
Gallery
Before
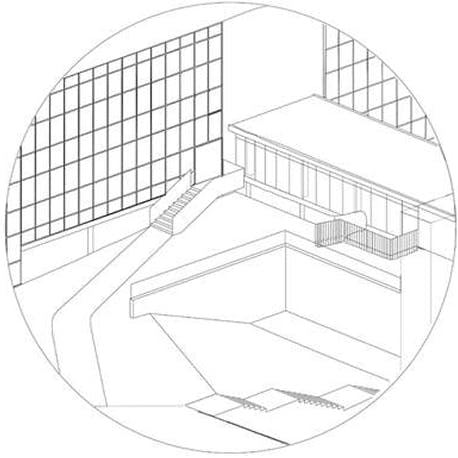
After
