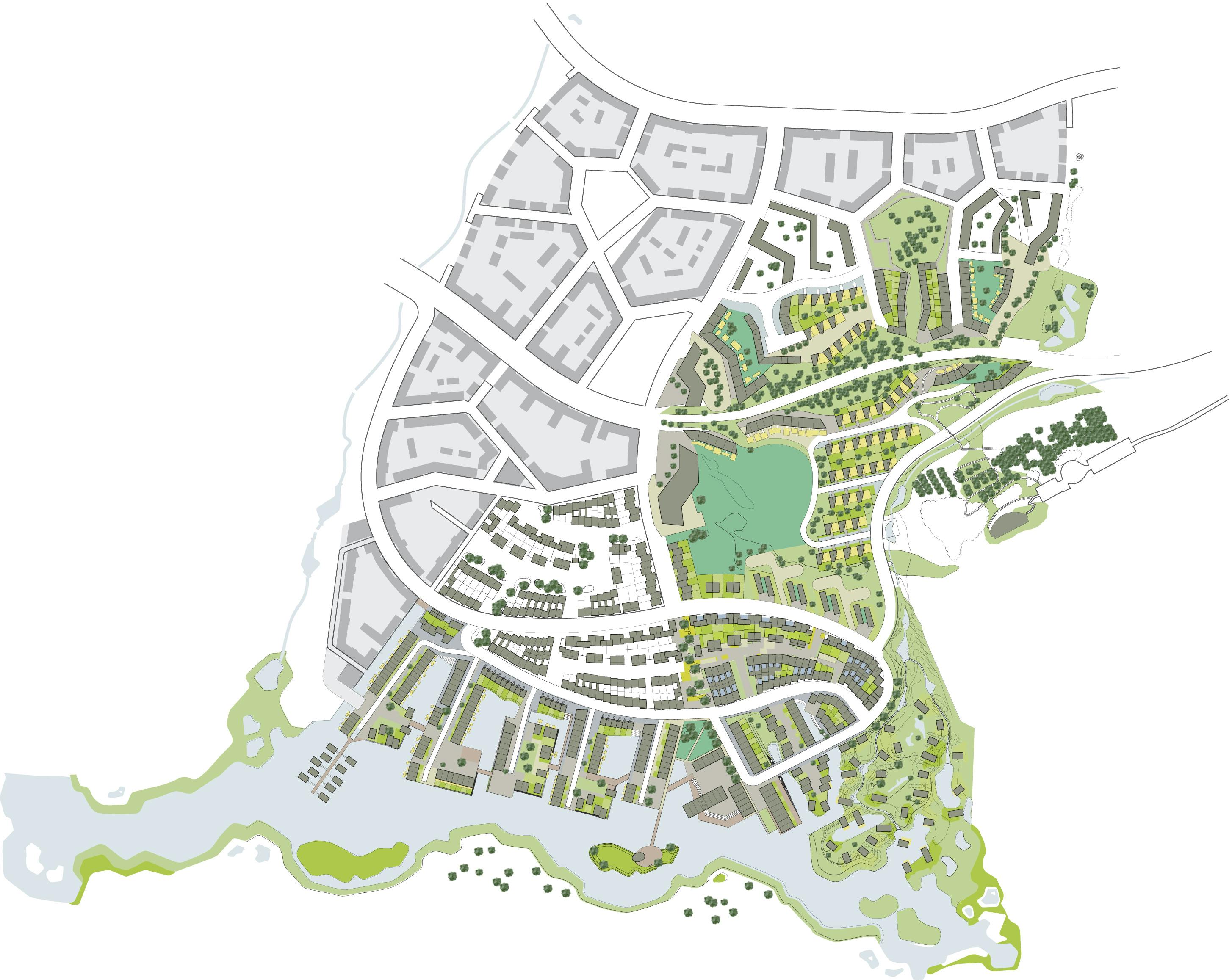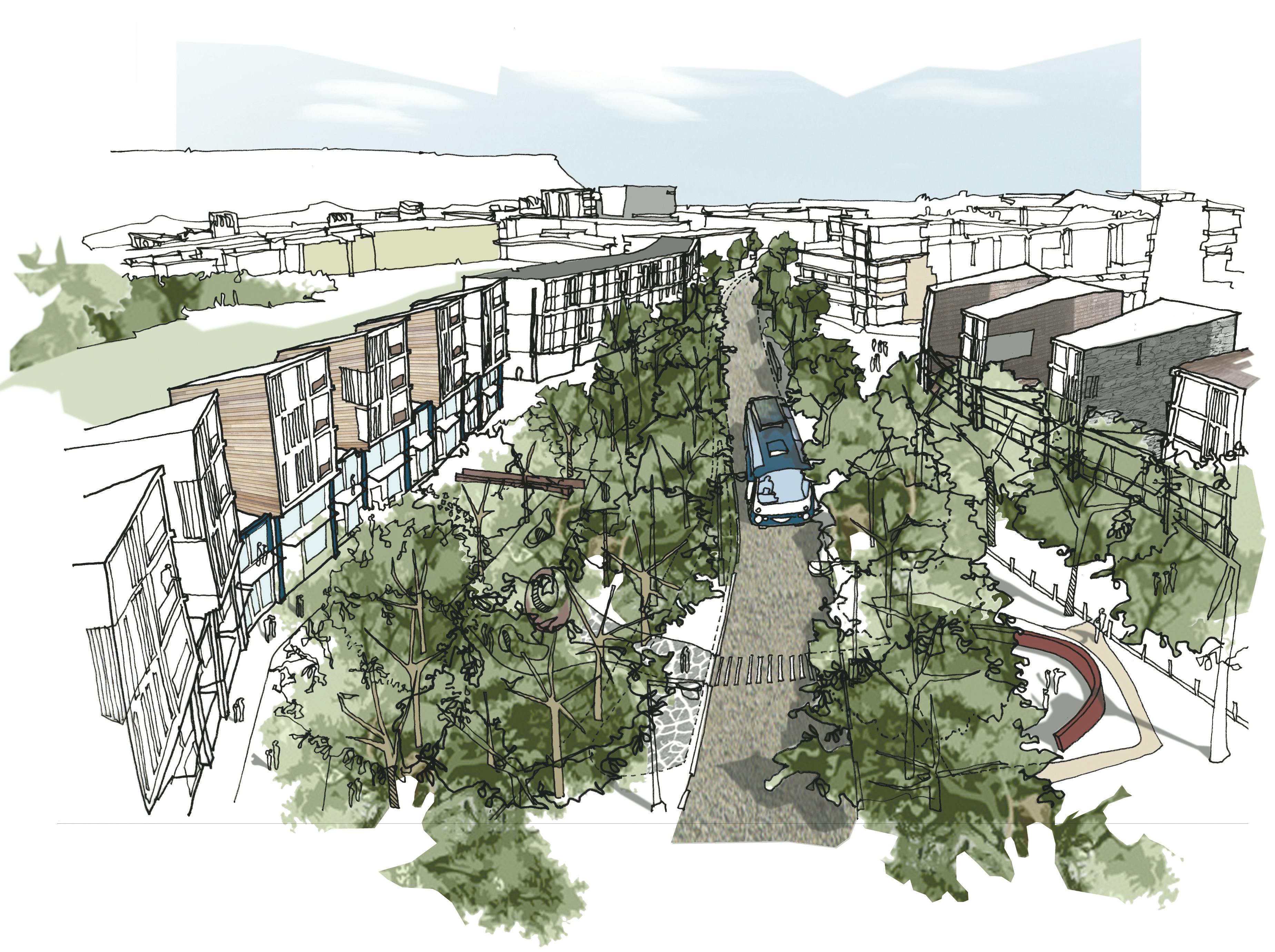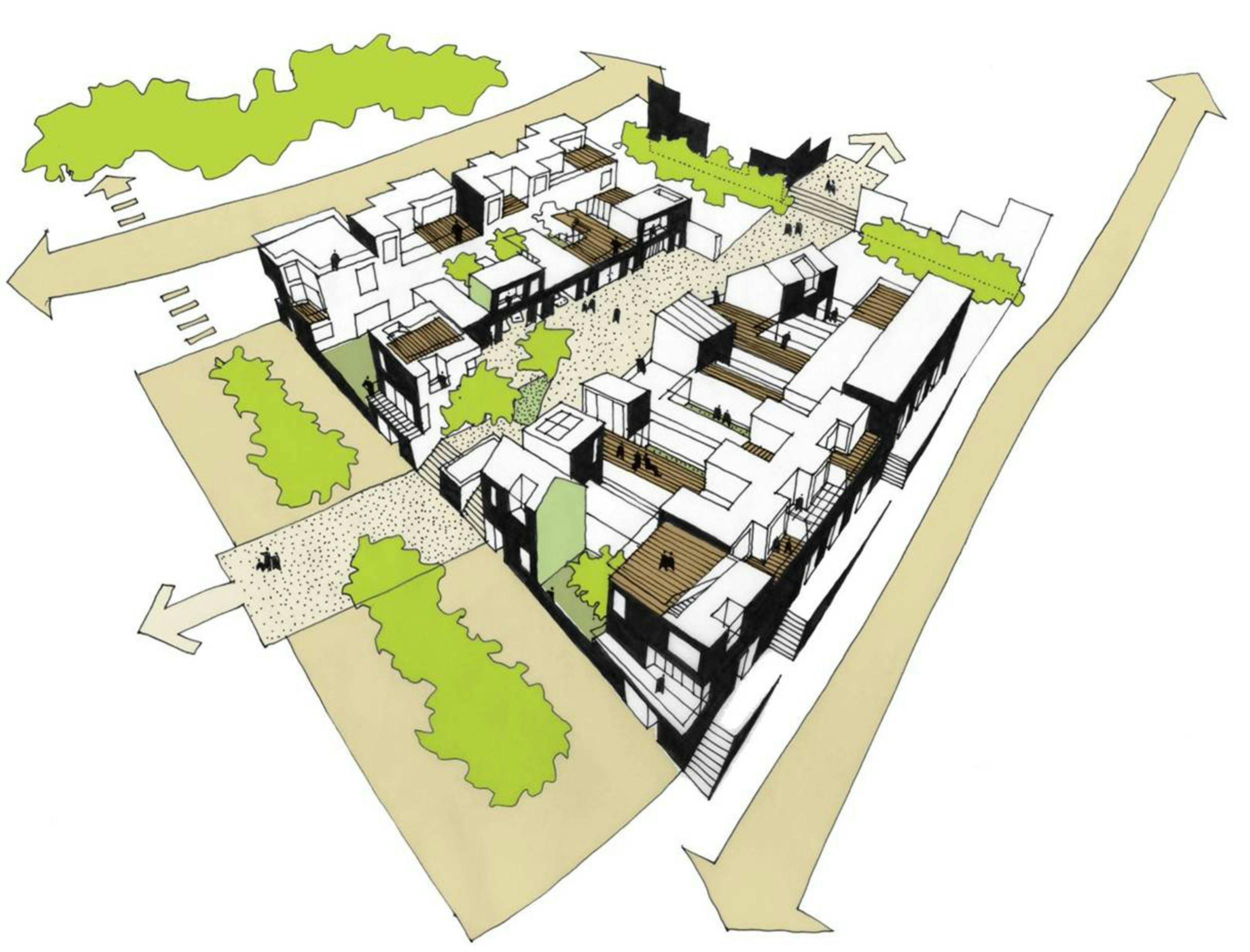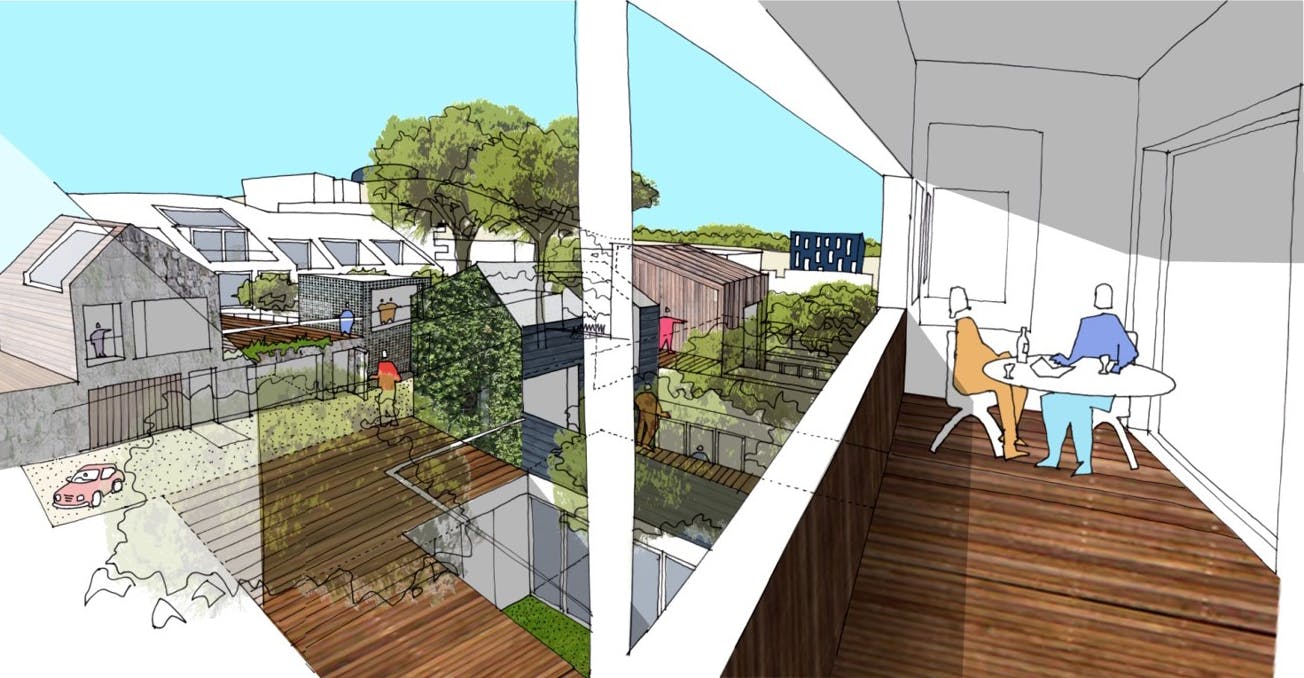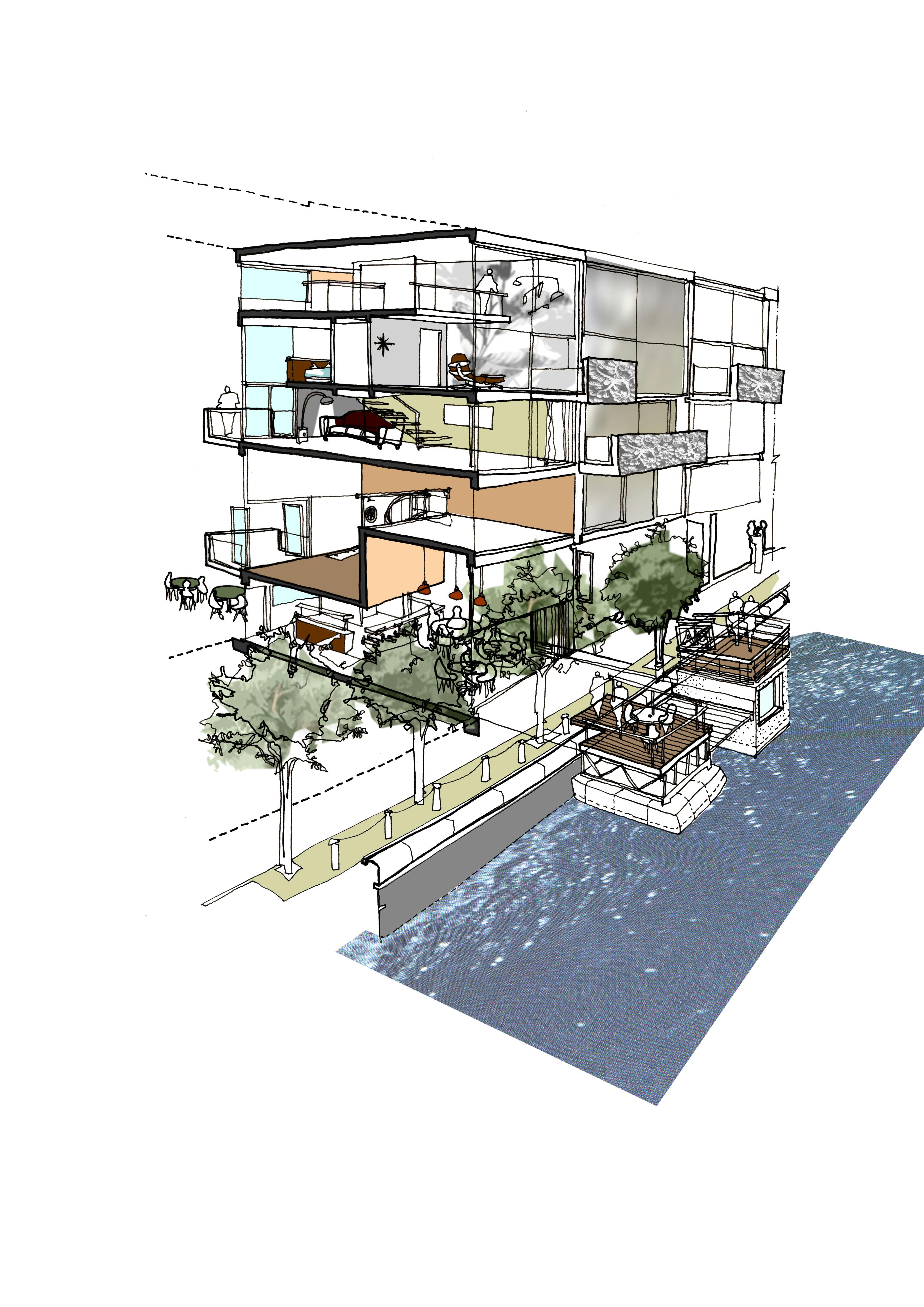- All
- Residential
- Masterplanning
- Feasibility
Ebbsfleet Valley
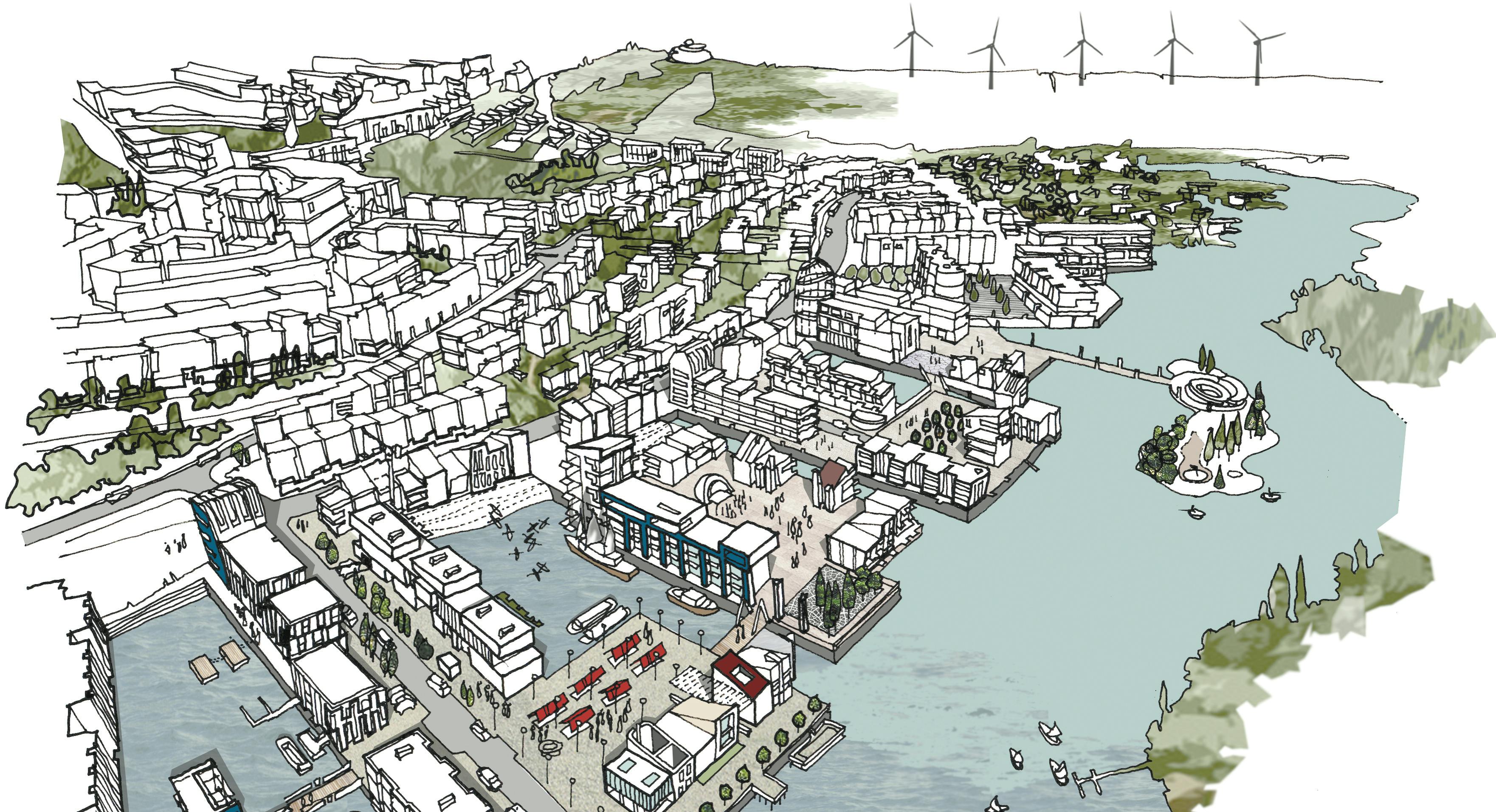
This practice provided extremely successful collaboration to provide a seamless development framework.
A masterplan for Ebbsfleet Valley, a former chalk quarry in Kent.
Challenge
To develop a vision for a blank canvas measuring 4 km by 1 km. The client wished to make the development a leading example of a sustainable community and a model for future large scale developments of this type.
Solution
We looked beyond the brief to understand the wider context and opportunities. Each area of the plan was given an individual character, derived from its orientation, topography and location.
- Hammarby: The fast track bus route reimagined as a linear art park overlooked by housing.
- Bluff Edge: The housing arranged to allow everyone to enjoy a view towards the waterfront.
- Three Steps: A tumbling green landscape concealing and revealing views to the lake
- Water's Edge: We increased the length of waterfront from 540m to 2330m generating value!
These areas were tied together through a co-ordinated landscape vision, and we developed a range of housing typologies and recommendations for plot development to support the master plan.
Gallery
