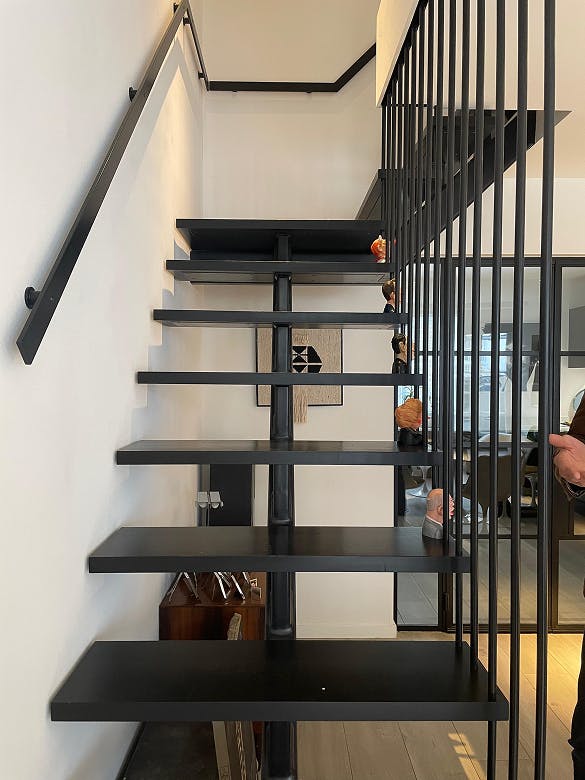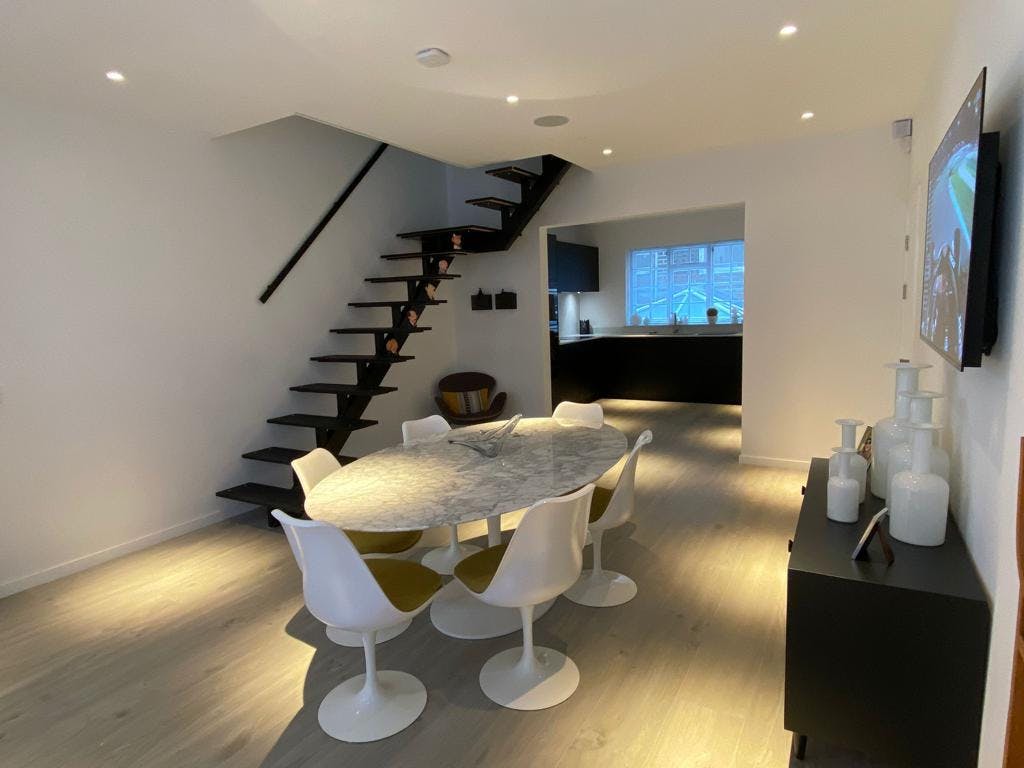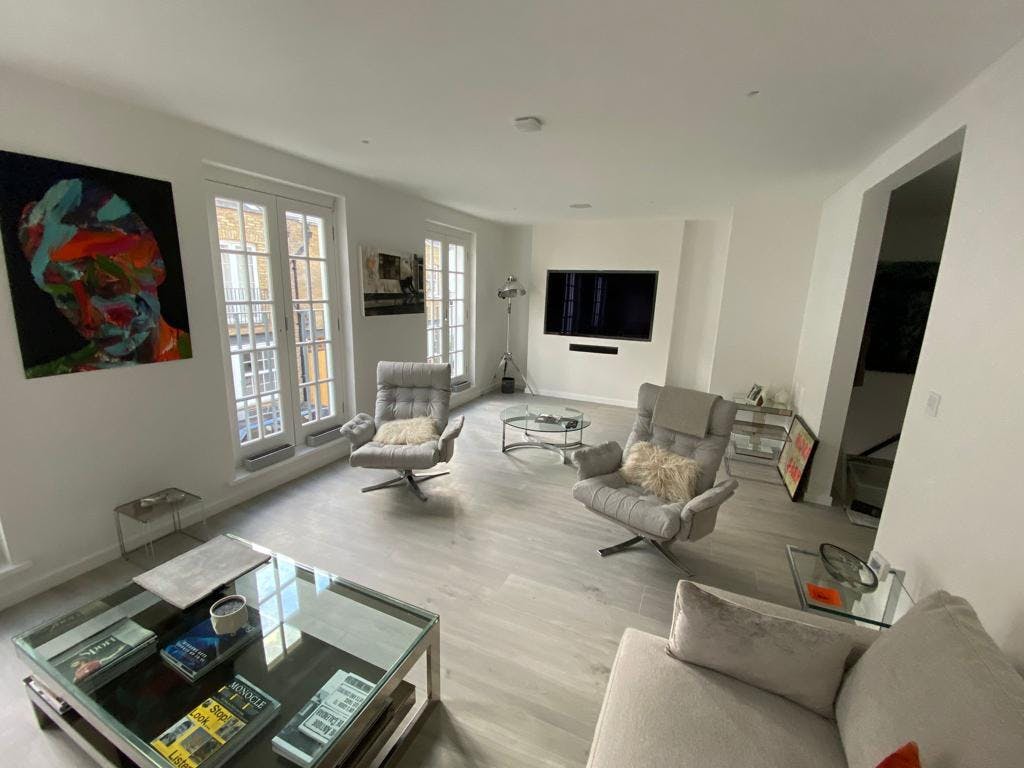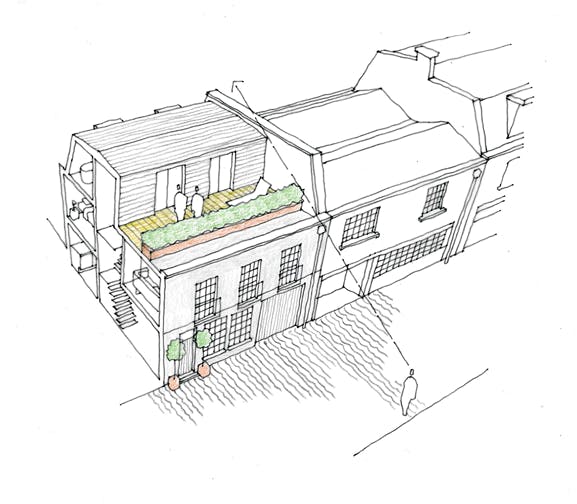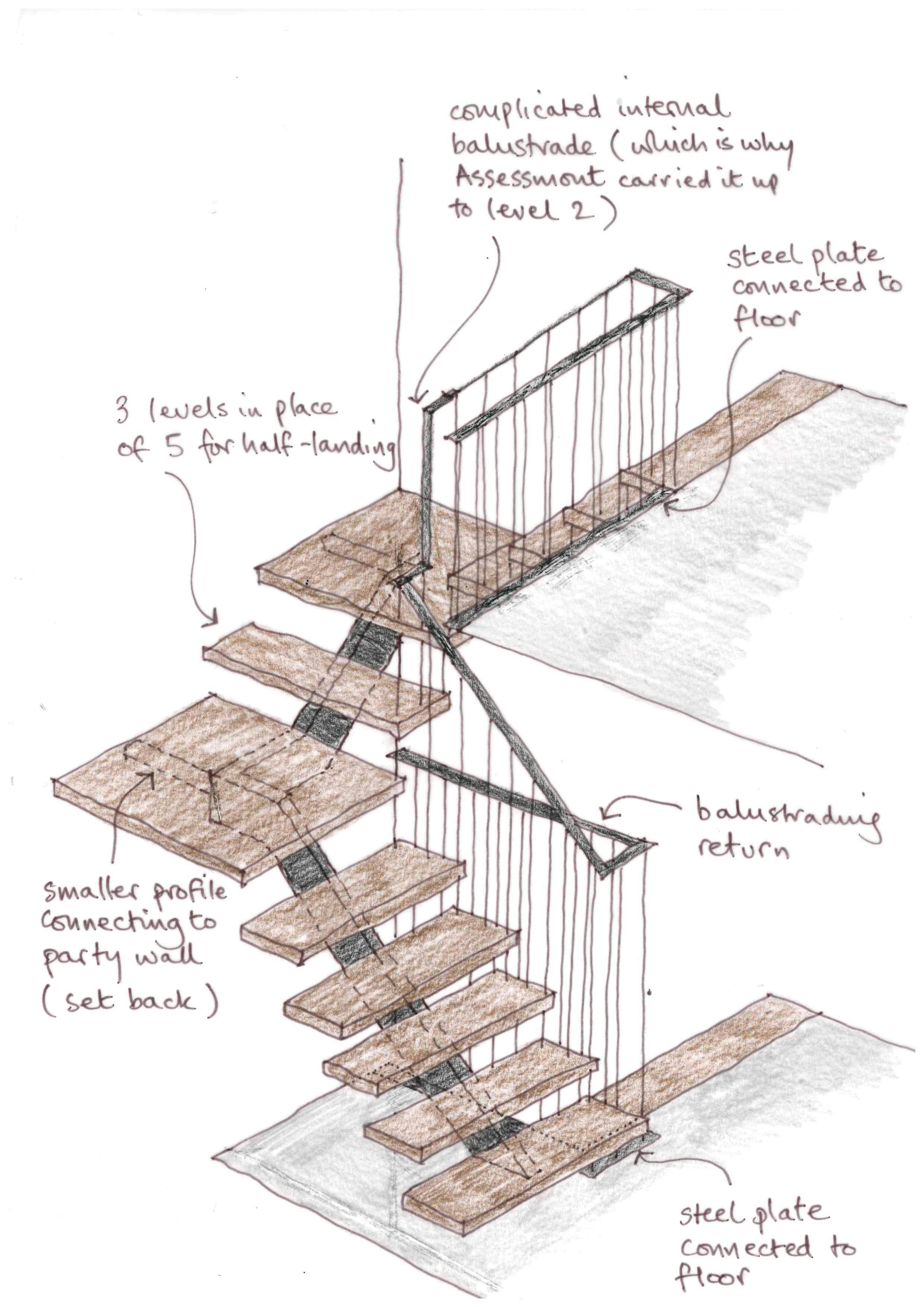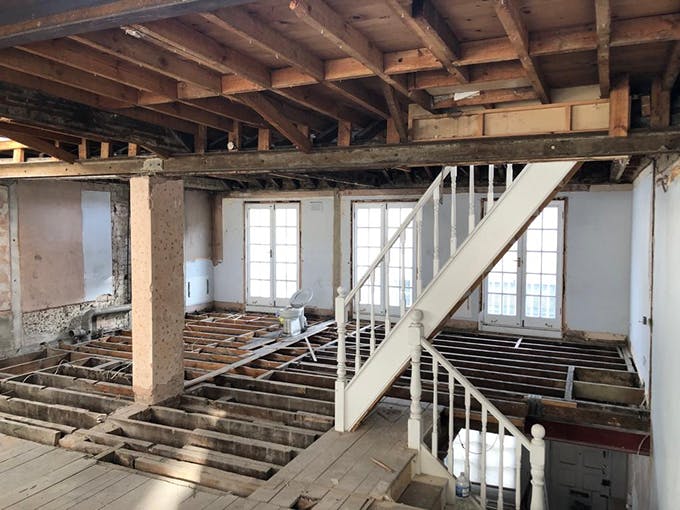- All
- Residential
- Interior
- Completed
Mayfair Mews House
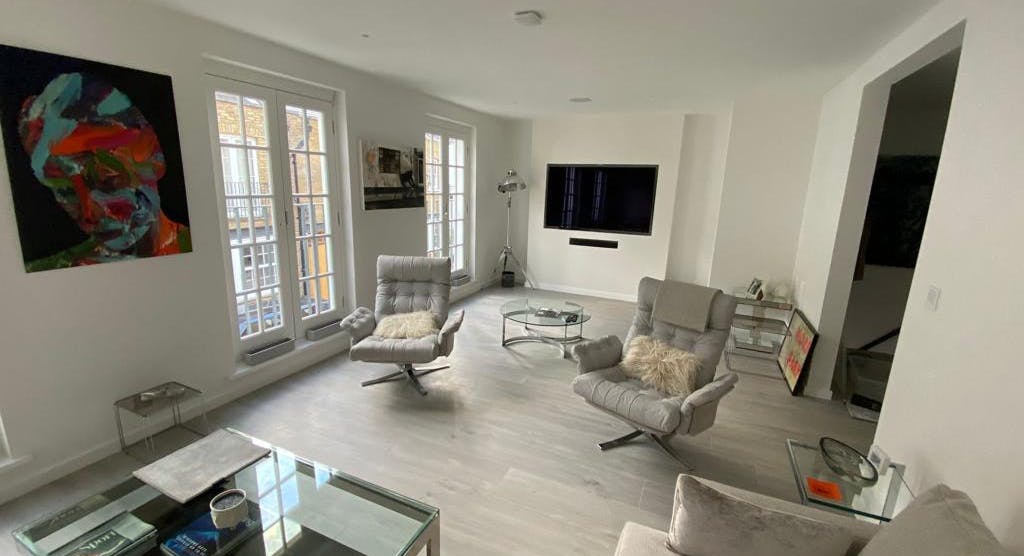
The refurbishment of a 2-storey mews house and addition of an extra floor with roof terrace.
Challenge
The client purchased the house following its complete strip-out and required its immediate refurbishment with kitchen and bathroom to allow re-financing before an extra floor could be added at a later date. The brief demanded the kind of high end specification more commonly found within an art gallery.
Solution
We designed a 3-storey house whilst allowing the construction to be carried out in 2 stages, achieving building regulation compliance at the end of the 1st stage as well as at the end of the project. An elegant bespoke steel staircase created a visual connection between the different levels and phases of the project. Details were meticulously crafted using a discreet palette of contemporary materials, whilst clean lines and long views added to an overall sense of space.
Gallery
