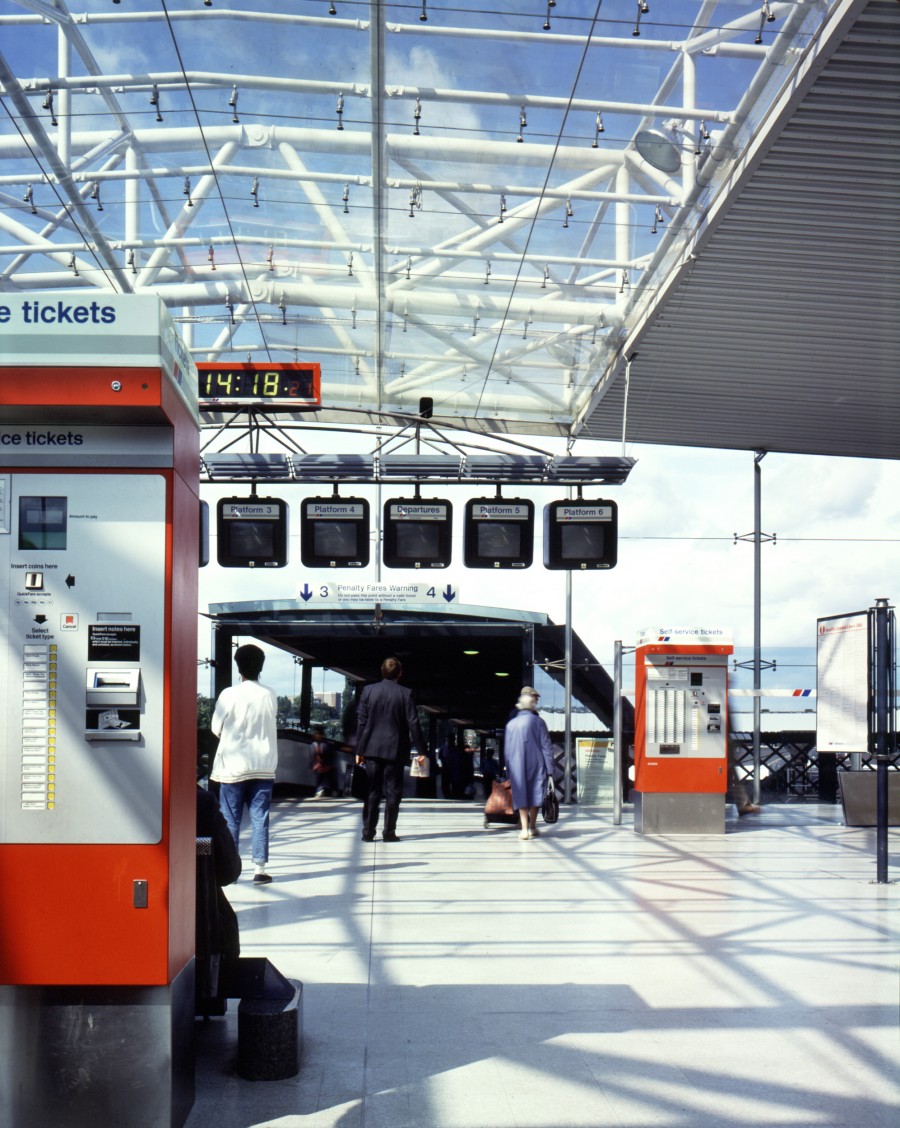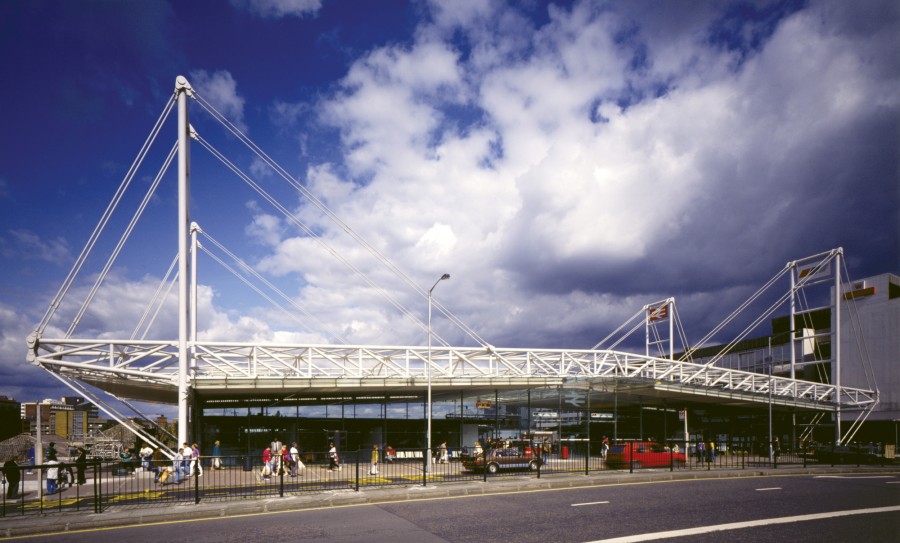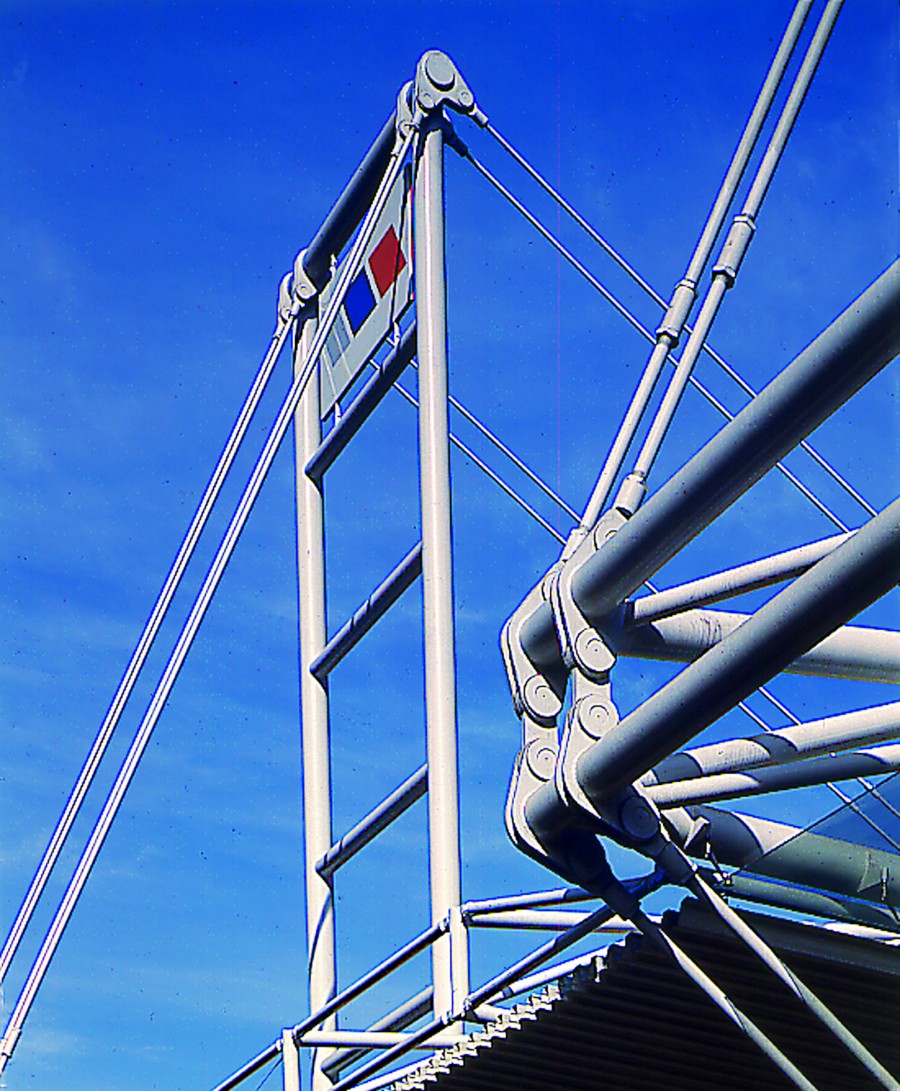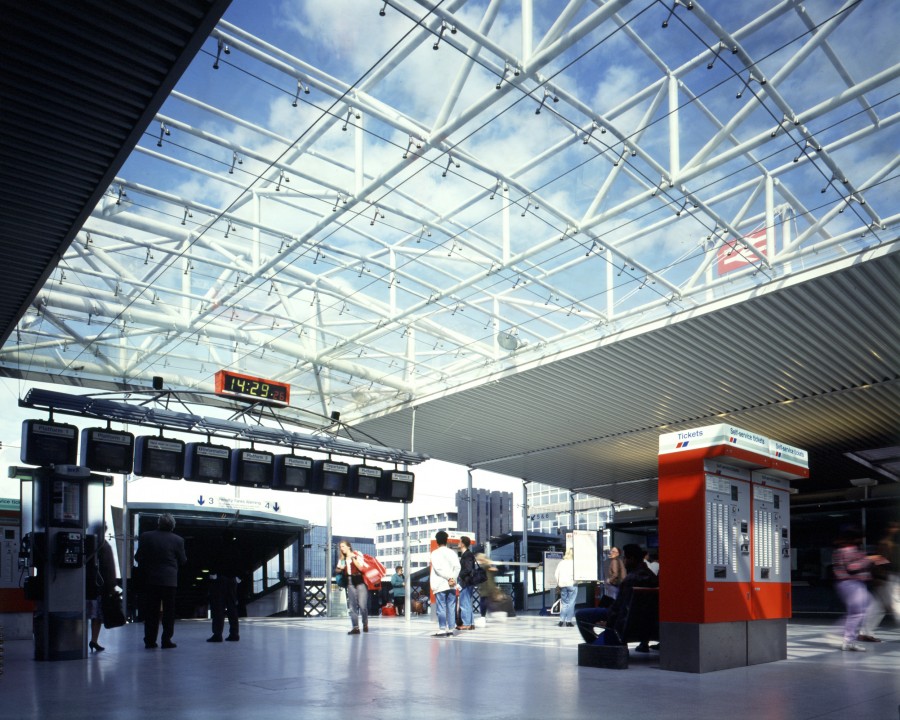East Croydon Station
Transport
Project Preview
- Location
- Croydon, London
- Client
- Network South East BR Board
- Status
- Complete
Full details
The scheme is situated above 6 very busy railway tracks between London, Gatwick and the South Coast. The strategy was to transfer all new loads to the sides of the tracks, minimising the need for track possessions and enabling uninterrupted services to over 22 million passengers. The 55 meter clear span provides maximum internal flexibility anticipating future internal reorganisation to meet the changing needs of the client and the traveling public.
The new station is more than a purely functional facility, with its great masts and expanses of clear glass it serves as a welcoming gateway to Croydon. A new public piazza, now known as Station Square accommodates a range of commercial activity, including a cafe and a flower shop.
Clear spatial organisation enhances legibility and ease of use, allowing the smooth flow of passengers as they move between trains, buses, cars, taxis, and bicycles. The station provides level access for all users.
Environmental concerns have been addressed through the employment of passive solar energy techniques, with the building’s transparent envelope minimising daytime lighting demands.
The project is particularly notable for the design and development of four purpose-made yet cost effective glass assemblies: the external walls, the roof, the canopy, and the ramp enclosures. These assemblies involved the development of a family of components which were designed, tested and delivered for the same cost as for a standard curtain walling system.
- Awards
- Civic Trust Award
- British Steel Colourcoat Building Award – Commended
- Croydon Design Award
- Downland Award
- RIBA Award
- Related Projects
- Enschede Transport Interchange



